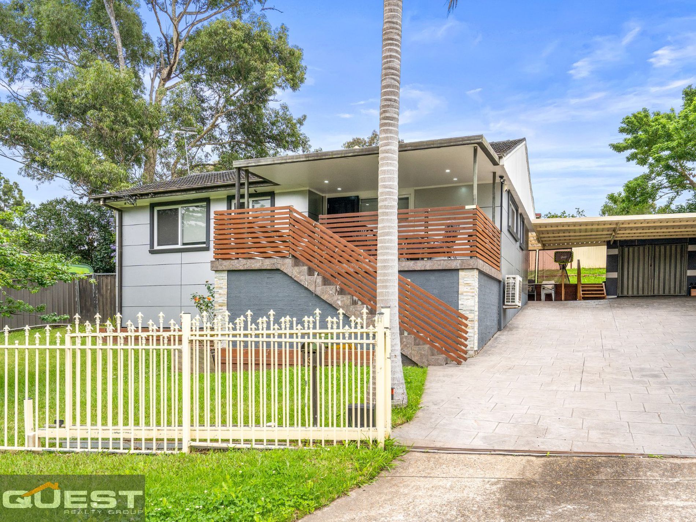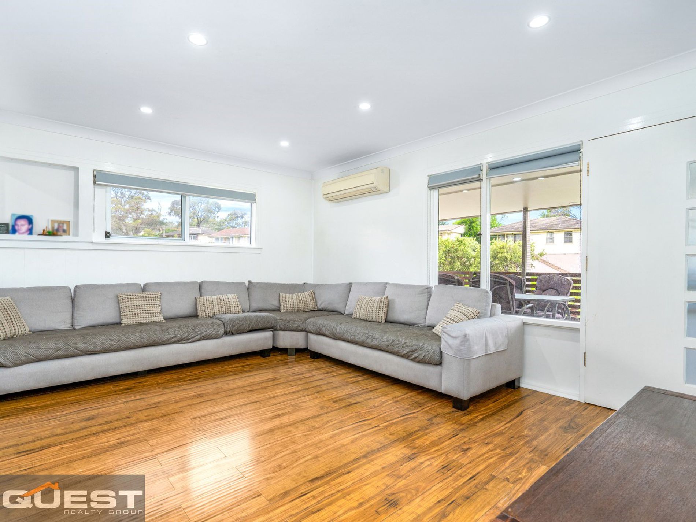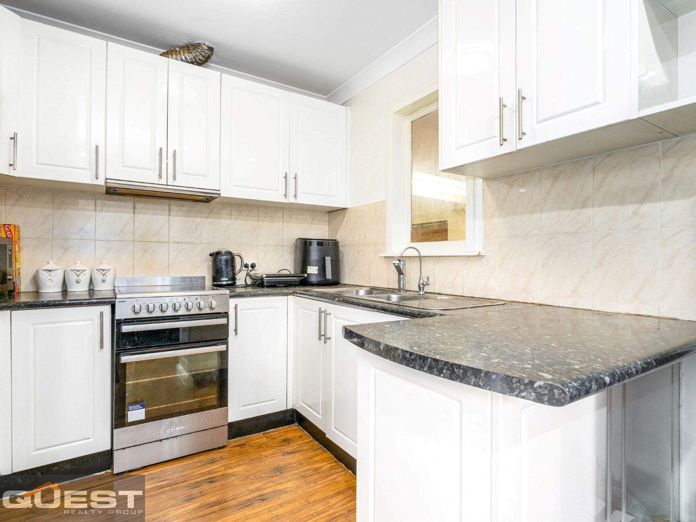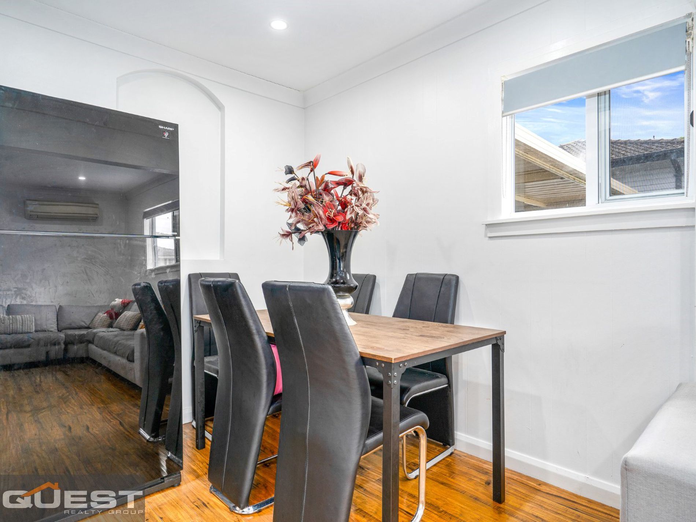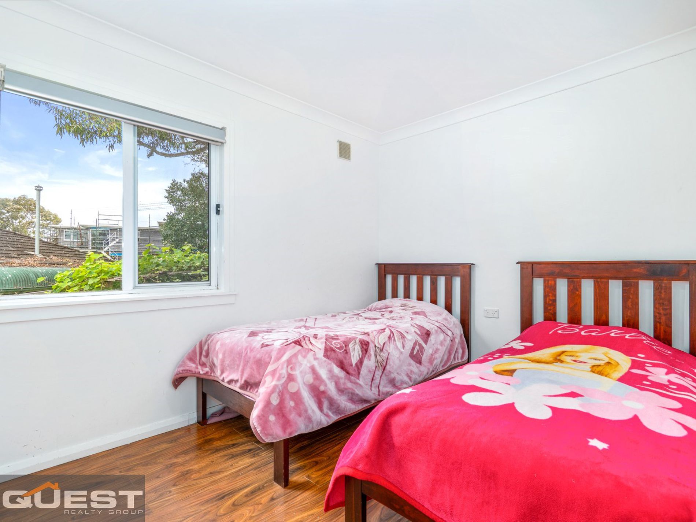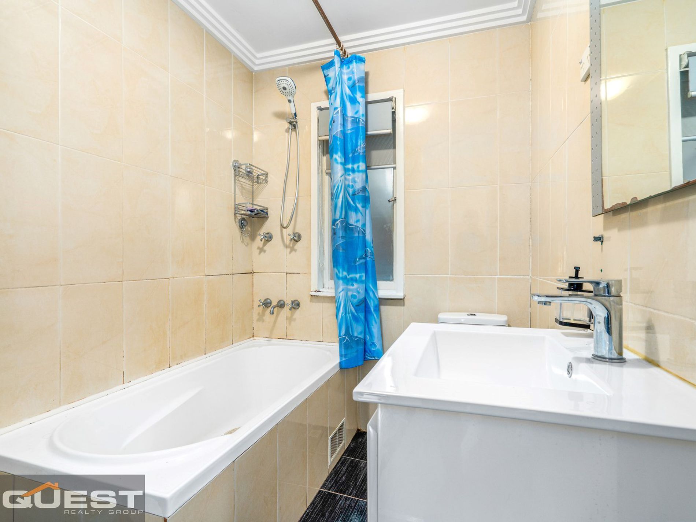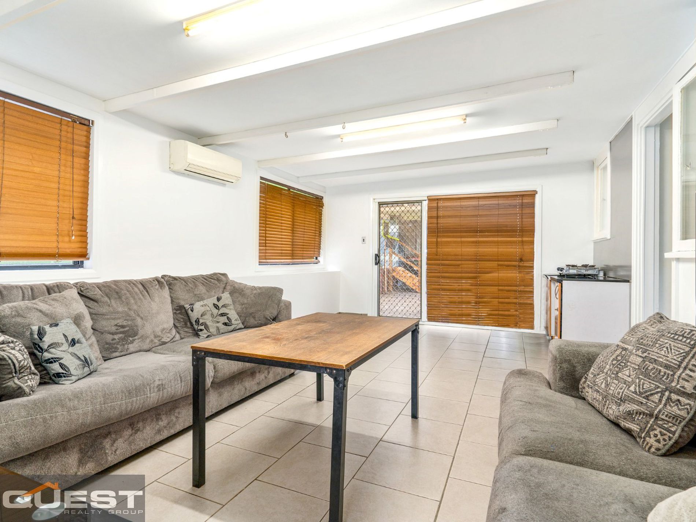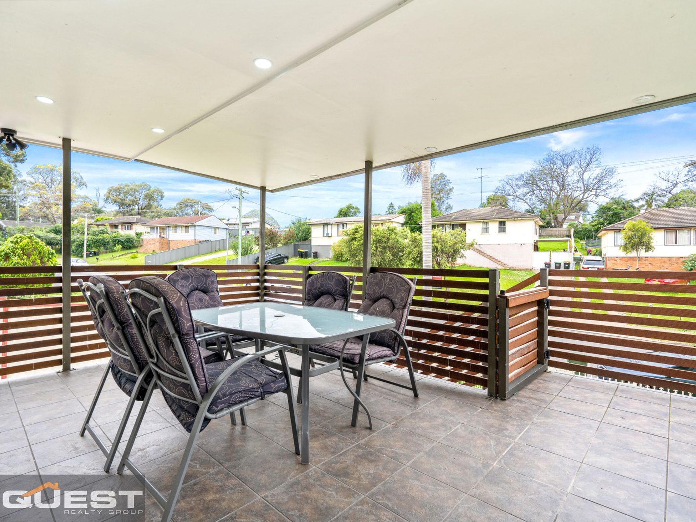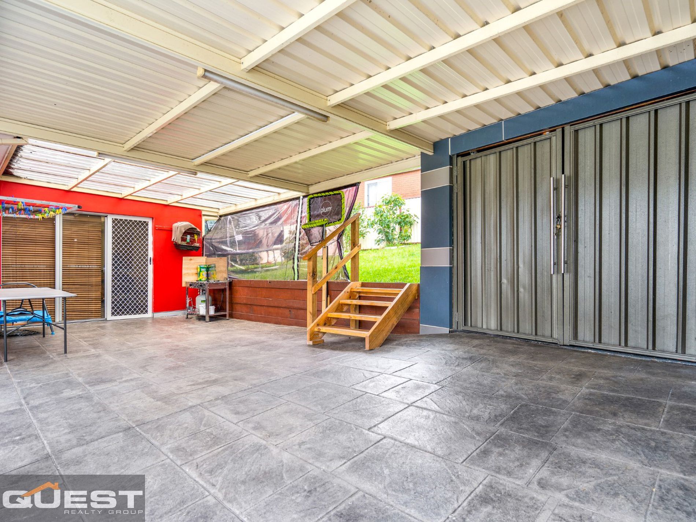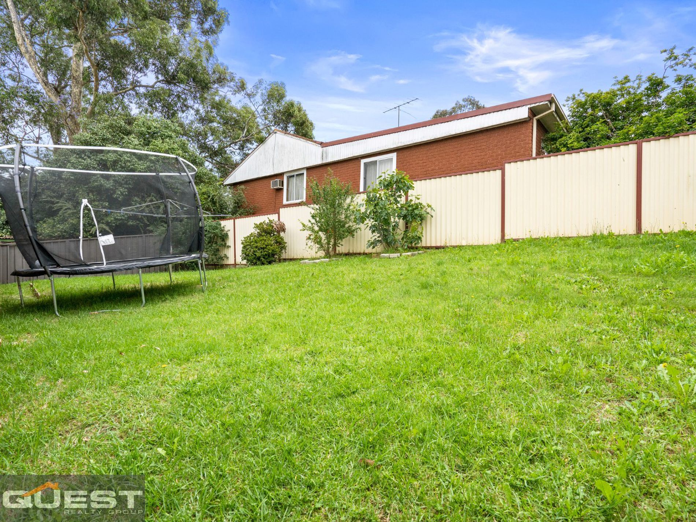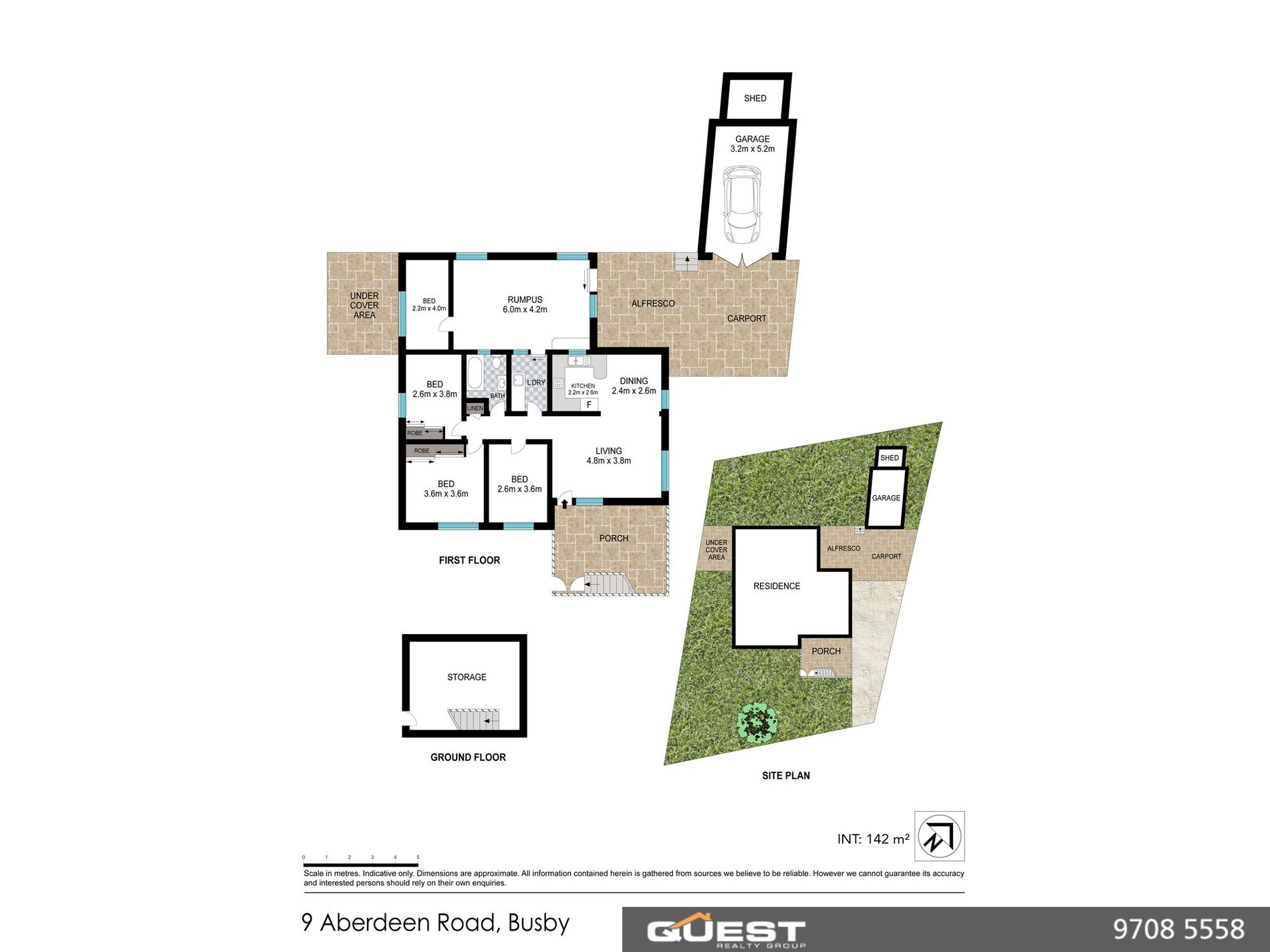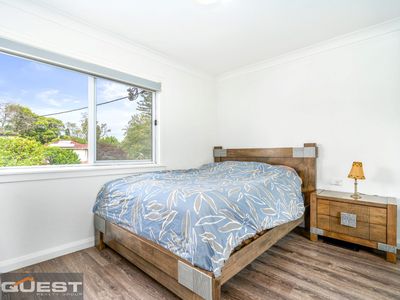This classic family home on the high side of the street, presents original style interiors with inspiring scope for enhancement and potential for duplex/re-development (S.T.C.A.). Set over a 600sqm approx. block and 20m frontage approx. A family oriented location, it's close to shops, local schools, with a short drive to Liverpool CBD and is within walking distance to public transport.
Features:
- 4 Generous sized bedrooms, two with Built-in robes
- Open plan kitchen
- Multiple living areas with an abundance on natural light throughout
- Entertainers backyard with covered BBQ and play area
- Timber flooring throughout, Split two-air conditioning
- Generous bathroom, internal laundry with back access, storage room
- Single Lockup Garage with covered carport for 2 extra cars
- Covered sunroom area entertainment area, additional alfresco area
- Development Zone: R3 Medium Density Residential
- Must Be SOLD
Inspection highly recommended.
Features
- Air Conditioning
- Outdoor Entertainment Area
- Shed

